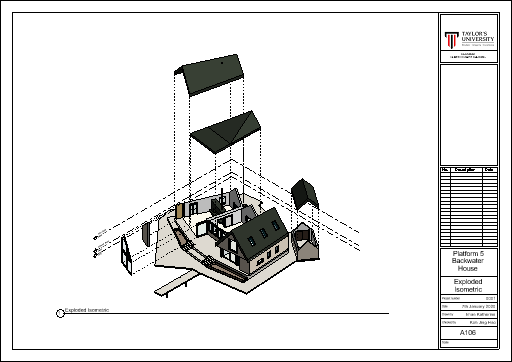top of page
revit modelling & documentation
duration: 5 weeks
percentage: 50%
the brief.
based a architectural design of our own selection, we were required to generate a Revit model, compliant with LOD 200 requirements as well as at least TWO Revit Family components. additionally, we also need to produce documentation drawings, including plans, elevations, two sections, two section call-outs, an exploded isometric and a room schedule showcasing the area tabulation.
progress
model
bottom of page

































